Salem Square - Apartment Living in Friendswood, TX
About
Welcome to Salem Square
107 Clearview Ave Friendswood, TX 77546P: 281-482-2348 TTY: 711
F: 281-482-9489
Office Hours
Monday through Thursday: 8:30 AM to 5:30 PM. Friday: 8:30 AM to 5:00 PM. Saturday and Sunday: Closed.
Look no further for great apartment living in Friendswood, Texas, because you’ve found it at Salem Square! Conveniently located near parks, dining, and shopping venues, we are your gateway to fun and excitement in Friendswood. We strive to make your life comfortable and convenient. So, give us a call today and come and see for yourself what a great community Salem Square is.
With nine floor plans of one, two, and three bedroom apartments for rent to choose from, finding an apartment home to fit your needs has never been this effortless. Our floor plans feature all-electric kitchens with a dishwasher, refrigerator, pantry, walk-in closets, and views from your personal balcony or patio. At Salem Square, we have designed our community with your comfort in mind, and our apartment homes will fit all your and your family’s needs.
The community of Salem Square is surrounded by many amenities that are sure to suit your active lifestyle. Enjoy some fun in the sun at our picnic area with a barbecue, or dip in one of our shimmering swimming pools! Unwind after a long day with a relaxing walk through our beautifully landscaped community with your four-legged best friend. Come home to the best apartment home living in Friendswood, TX!
Floor Plans
1 Bedroom Floor Plan
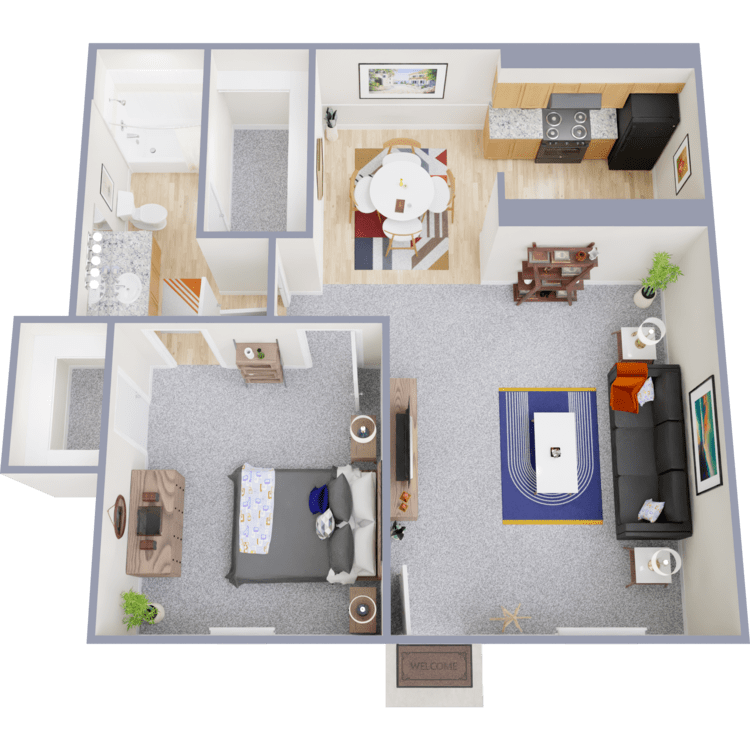
1 Bed 1 Bath Flat
Details
- Beds: 1 Bedroom
- Baths: 1
- Square Feet: 702
- Rent: Call for details.
- Deposit: $250
Floor Plan Amenities
- Air Conditioning
- All-electric Kitchen
- Balcony or Patio
- Cable Ready
- Carpeted Floors
- Ceiling Fans
- Covered Parking
- Disability Access
- Dishwasher
- Mini Blinds
- Pantry
- Refrigerator
- Tile Floors
- Views Available
- Walk-in Closets
* In Select Apartment Homes
Floor Plan Photos
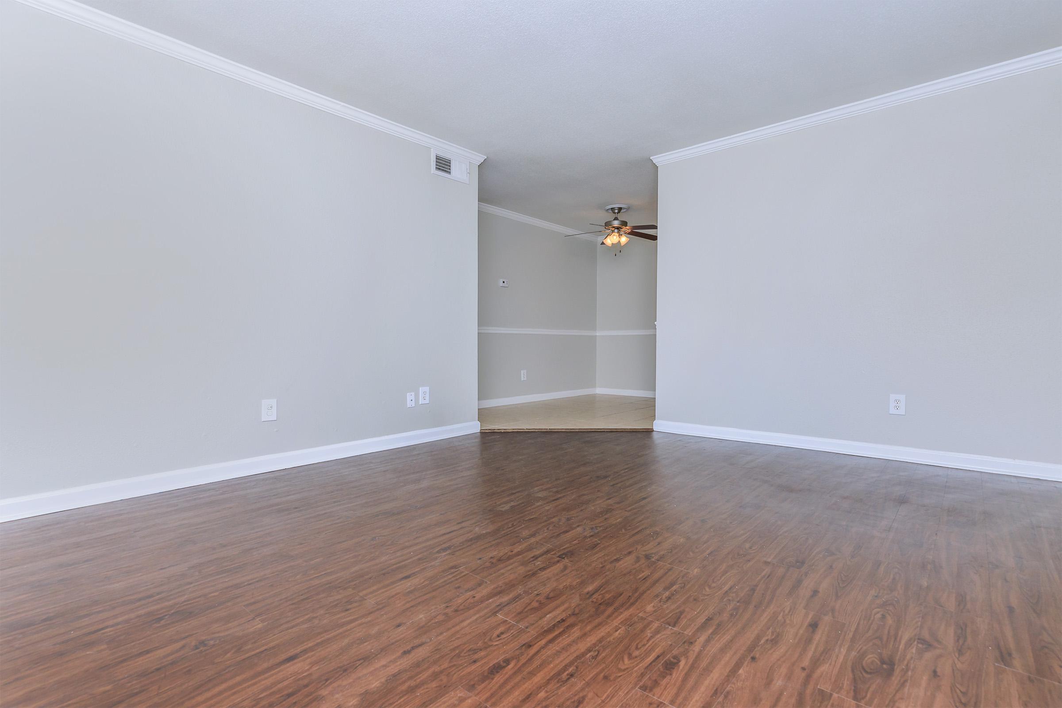
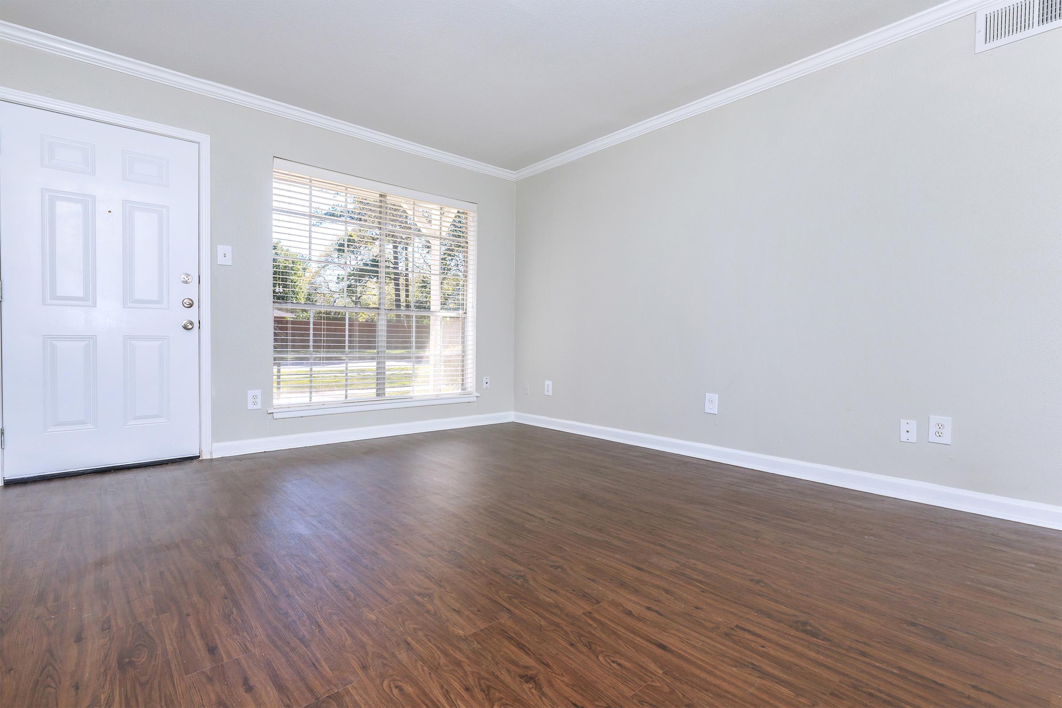

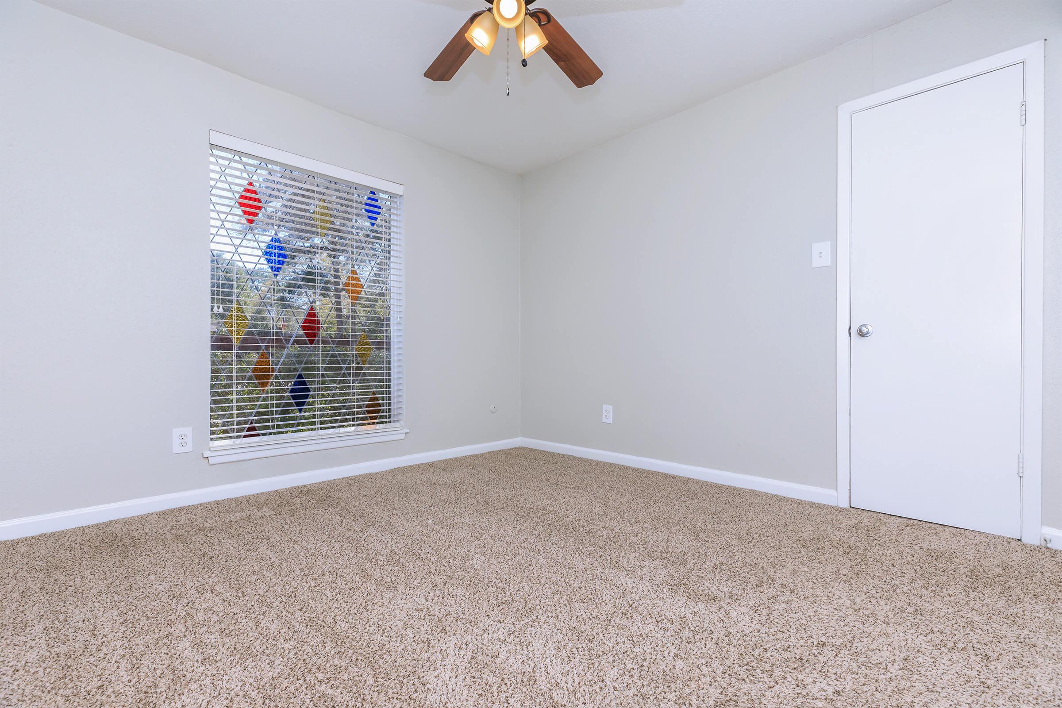
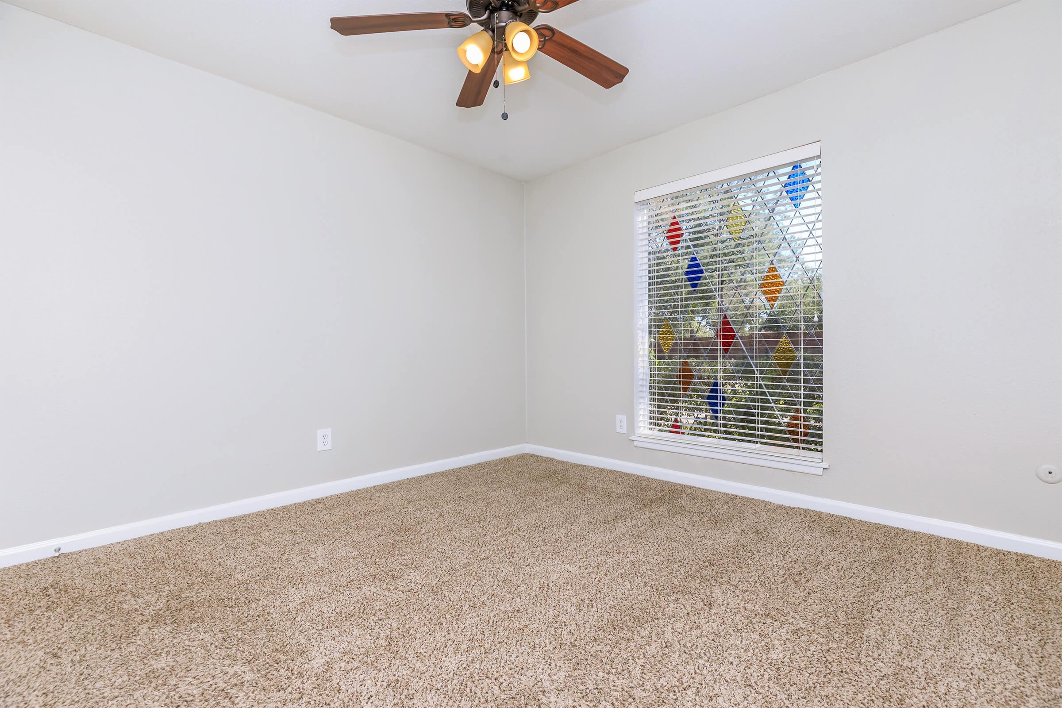
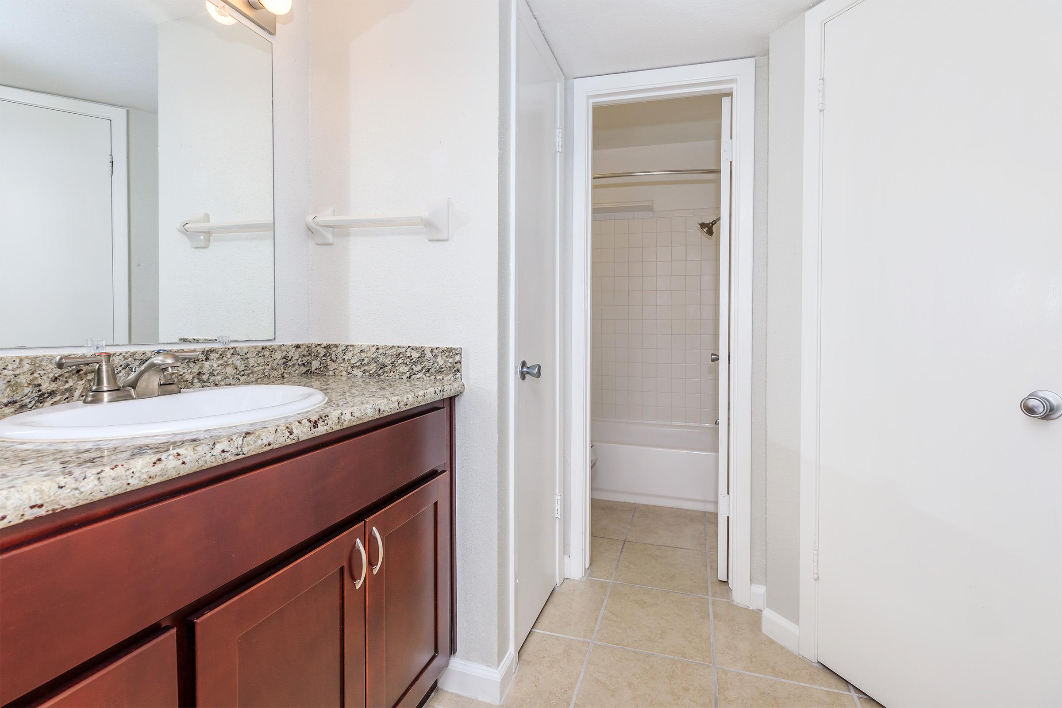
2 Bedroom Floor Plan
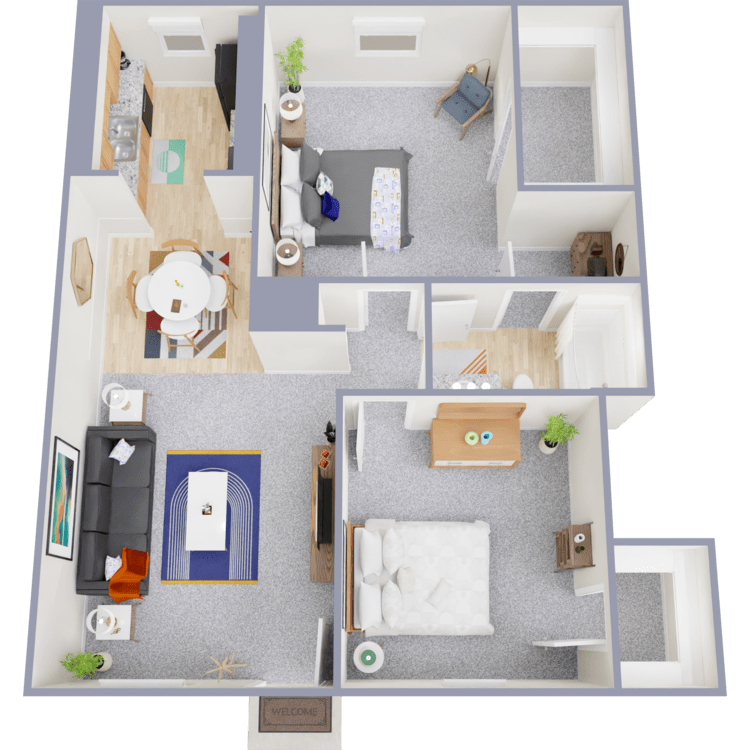
2 Bed 1.5 Bath Flat
Details
- Beds: 2 Bedrooms
- Baths: 1.5
- Square Feet: 845
- Rent: $1300
- Deposit: $300
Floor Plan Amenities
- Air Conditioning
- All-electric Kitchen
- Balcony or Patio
- Cable Ready
- Carpeted Floors
- Ceiling Fans
- Covered Parking
- Disability Access
- Dishwasher
- Mini Blinds
- Pantry
- Refrigerator
- Tile Floors
- Views Available
- Walk-in Closets
* In Select Apartment Homes
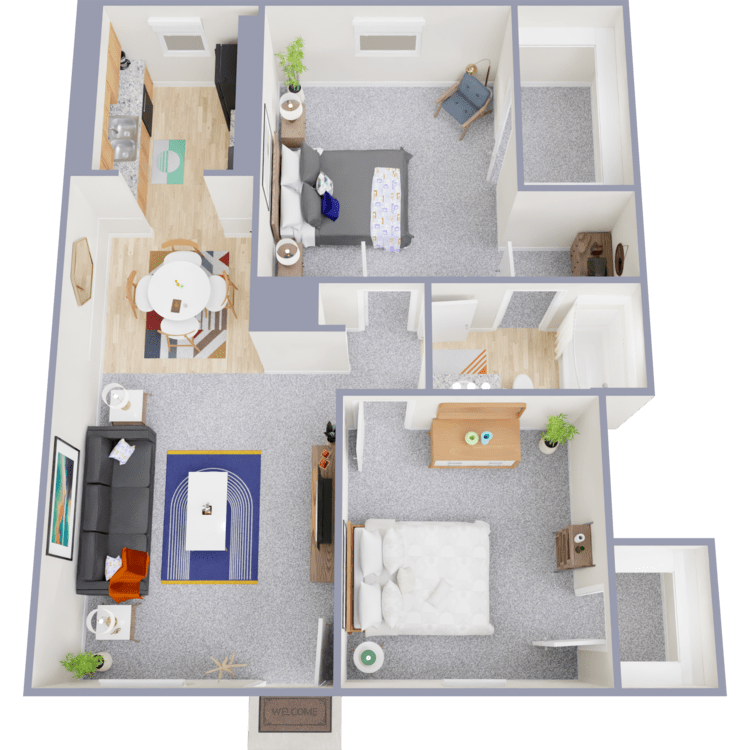
2 Bed 1.5 Bath Flat A
Details
- Beds: 2 Bedrooms
- Baths: 1.5
- Square Feet: 910
- Rent: Call for details.
- Deposit: $300
Floor Plan Amenities
- Air Conditioning
- All-electric Kitchen
- Balcony or Patio
- Cable Ready
- Carpeted Floors
- Ceiling Fans
- Covered Parking
- Disability Access
- Dishwasher
- Mini Blinds
- Pantry
- Refrigerator
- Tile Floors
- Views Available
- Walk-in Closets
* In Select Apartment Homes
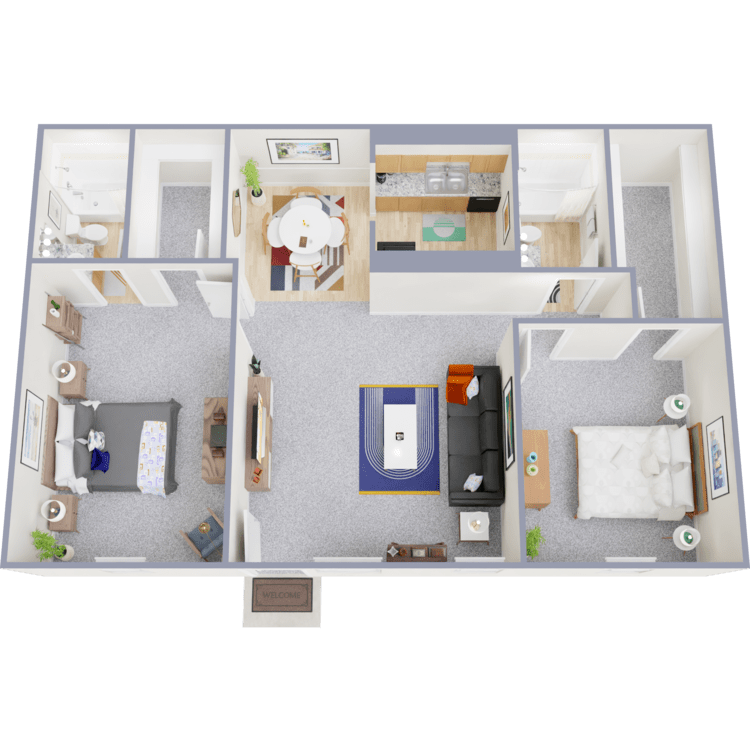
2 Bed 2 Bath Flat A
Details
- Beds: 2 Bedrooms
- Baths: 2
- Square Feet: 950
- Rent: Call for details.
- Deposit: $300
Floor Plan Amenities
- Air Conditioning
- All-electric Kitchen
- Balcony or Patio
- Cable Ready
- Carpeted Floors
- Ceiling Fans
- Covered Parking
- Disability Access
- Dishwasher
- Mini Blinds
- Pantry
- Refrigerator
- Tile Floors
- Views Available
- Walk-in Closets
* In Select Apartment Homes
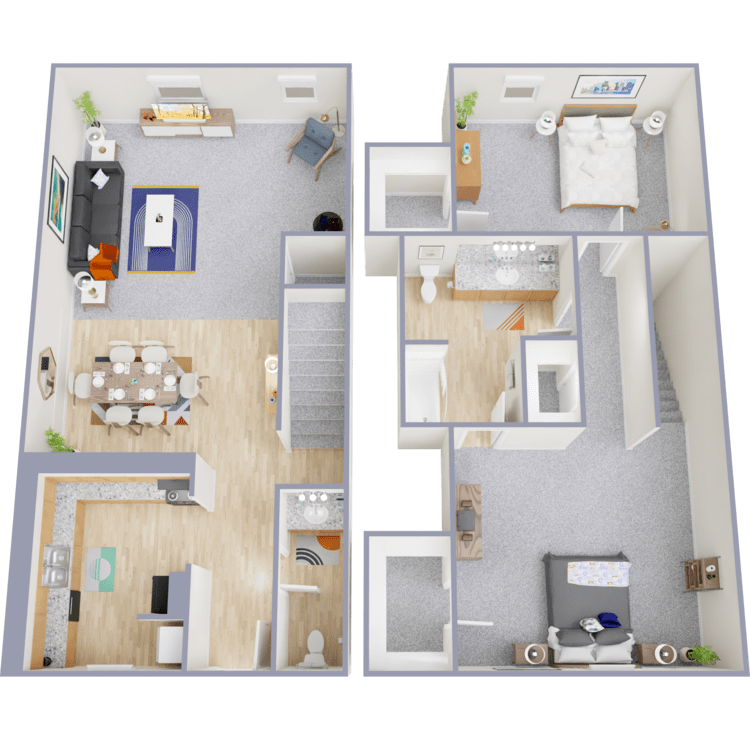
2 Bed 1.5 Bath Th A
Details
- Beds: 2 Bedrooms
- Baths: 1.5
- Square Feet: 1040
- Rent: Call for details.
- Deposit: $300
Floor Plan Amenities
- 9Ft Ceilings
- Air Conditioning
- All-electric Kitchen
- Balcony or Patio
- Cable Ready
- Carpeted Floors
- Ceiling Fans
- Covered Parking
- Disability Access
- Dishwasher
- Mini Blinds
- Pantry
- Refrigerator
- Tile Floors
- Views Available
- Walk-in Closets
* In Select Apartment Homes
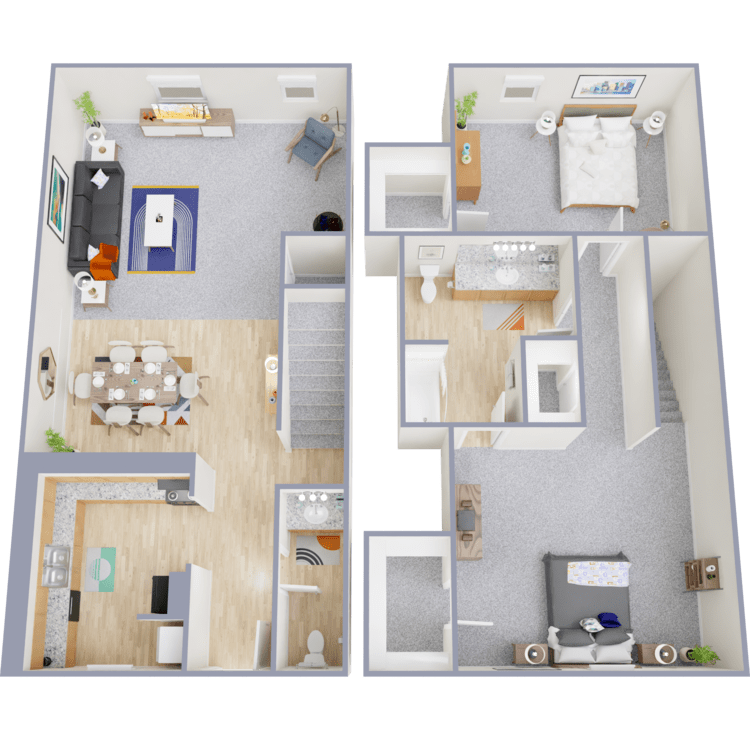
2 Bed 1.5 Bath Th B
Details
- Beds: 2 Bedrooms
- Baths: 1.5
- Square Feet: 1086
- Rent: $1498
- Deposit: $300
Floor Plan Amenities
- 9Ft Ceilings
- Air Conditioning
- All-electric Kitchen
- Balcony or Patio
- Cable Ready
- Carpeted Floors
- Ceiling Fans
- Covered Parking
- Disability Access
- Dishwasher
- Mini Blinds
- Pantry
- Refrigerator
- Tile Floors
- Views Available
- Walk-in Closets
* In Select Apartment Homes
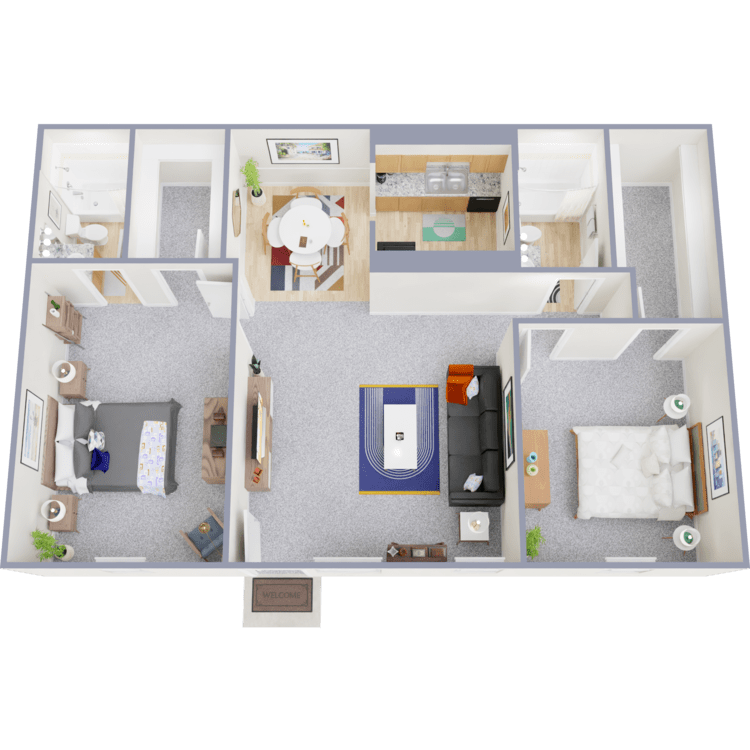
2 Bed 2 Bath Flat B
Details
- Beds: 2 Bedrooms
- Baths: 2
- Square Feet: 1022
- Rent: Call for details.
- Deposit: $300
Floor Plan Amenities
- Air Conditioning
- All-electric Kitchen
- Balcony or Patio
- Cable Ready
- Carpeted Floors
- Ceiling Fans
- Covered Parking
- Disability Access
- Dishwasher
- Mini Blinds
- Pantry
- Refrigerator
- Tile Floors
- Views Available
- Walk-in Closets
* In Select Apartment Homes
3 Bedroom Floor Plan
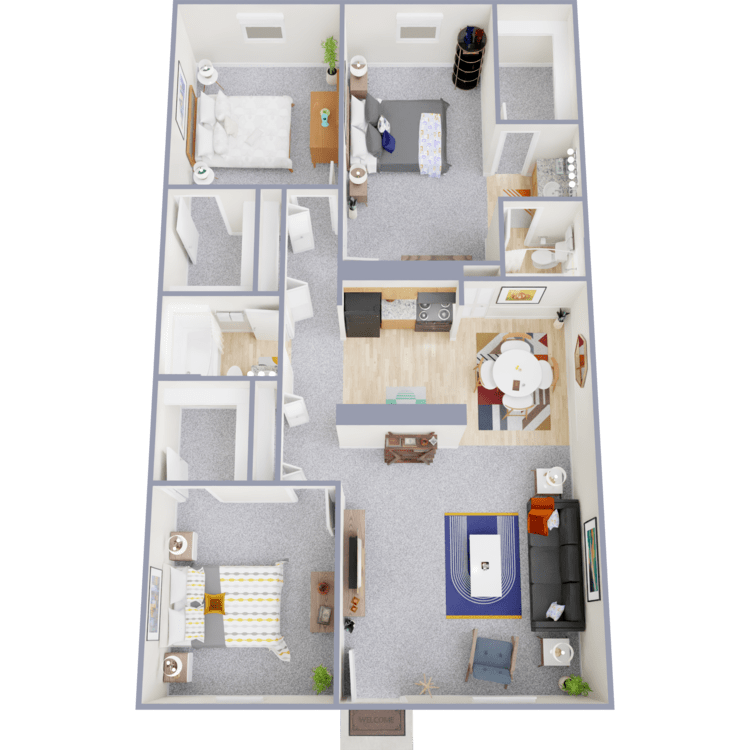
3 Bed 2 Bath Flat A
Details
- Beds: 3 Bedrooms
- Baths: 2
- Square Feet: 1150
- Rent: Call for details.
- Deposit: $350
Floor Plan Amenities
- Air Conditioning
- All-electric Kitchen
- Balcony or Patio
- Cable Ready
- Carpeted Floors
- Ceiling Fans
- Disability Access
- Dishwasher
- Mini Blinds
- Pantry
- Refrigerator
- Tile Floors
- Views Available
- Walk-in Closets
* In Select Apartment Homes
Floor Plan Photos
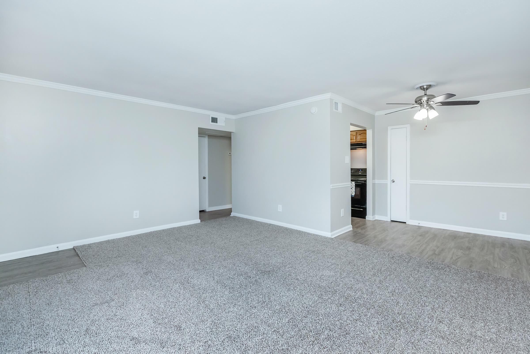
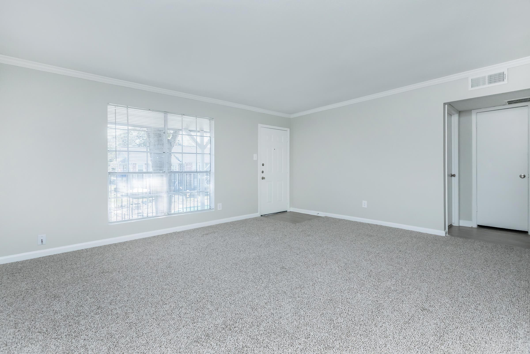
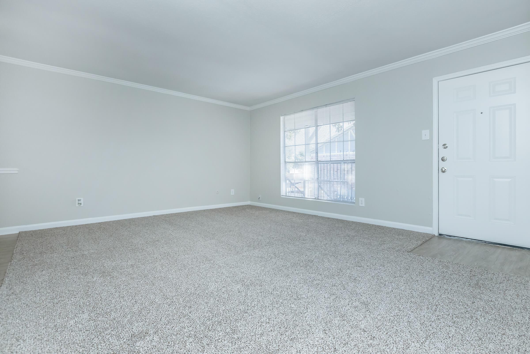
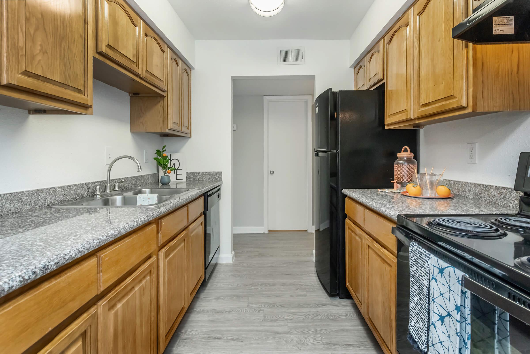
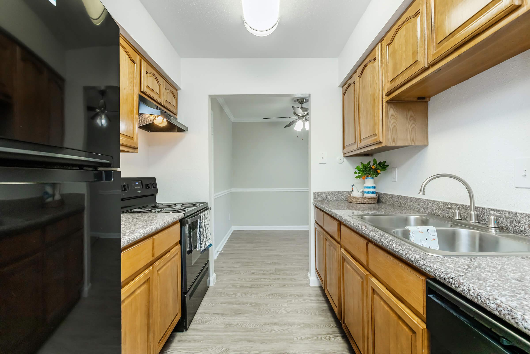
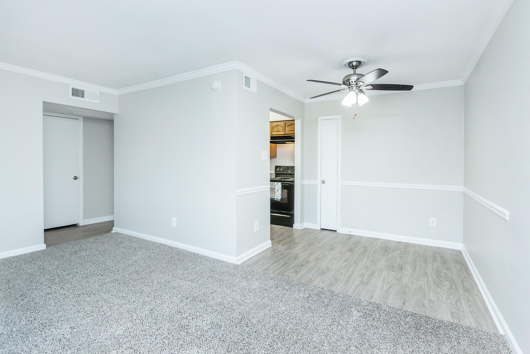
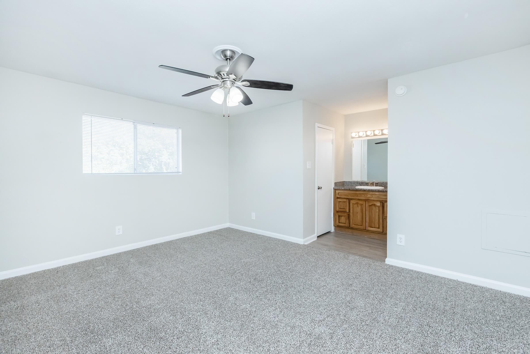
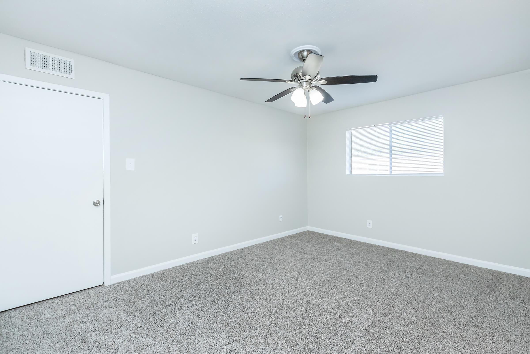
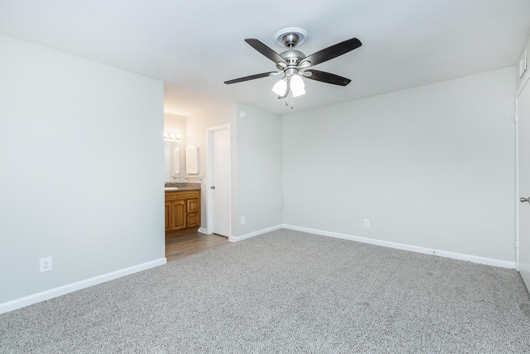
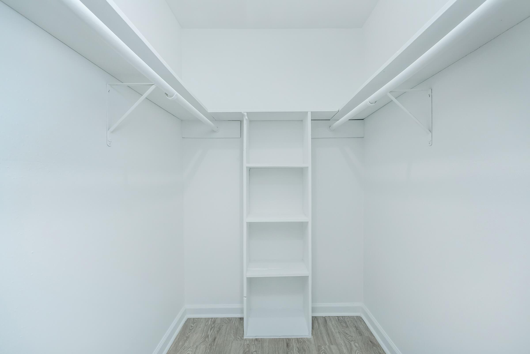
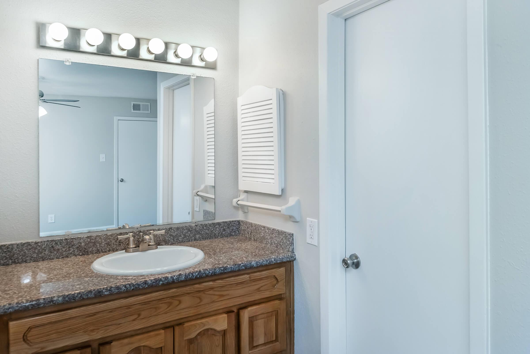
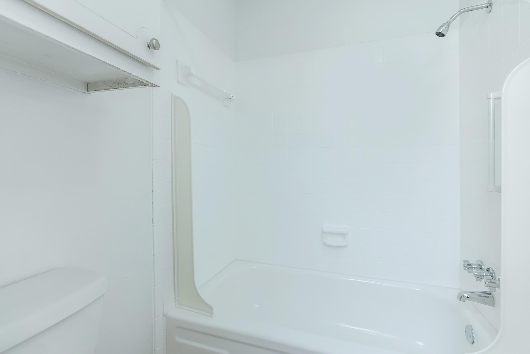
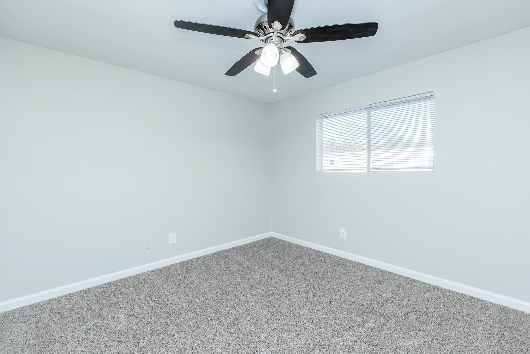
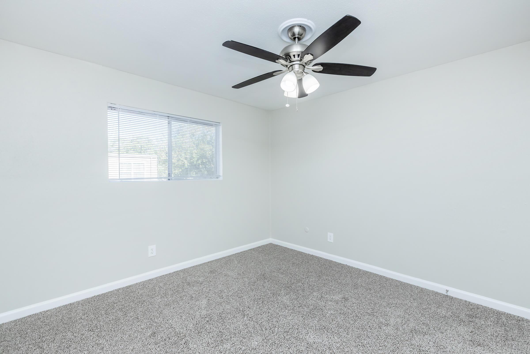
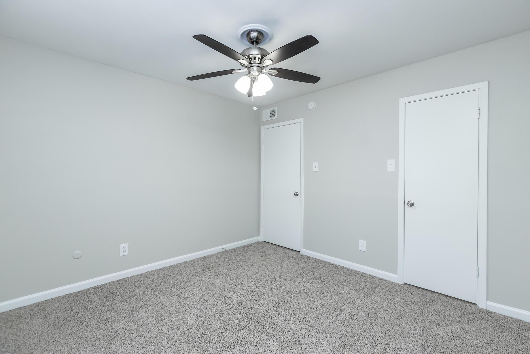
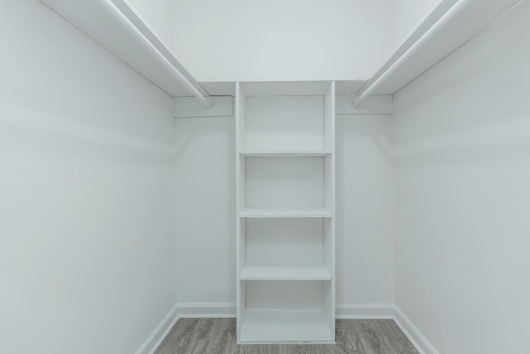
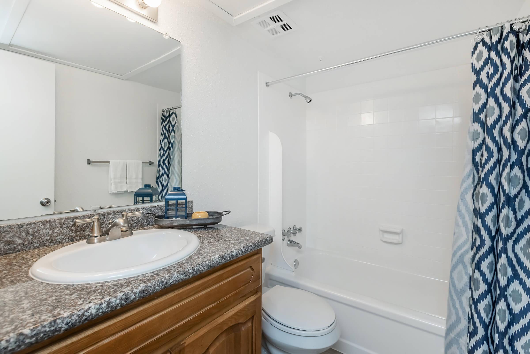
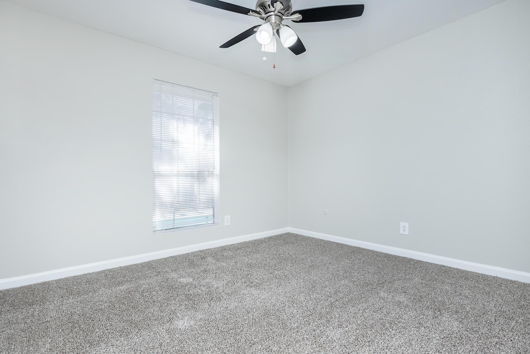
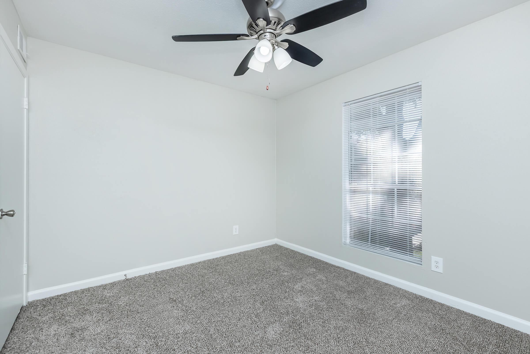
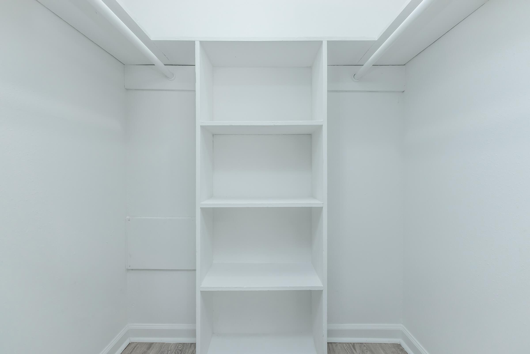
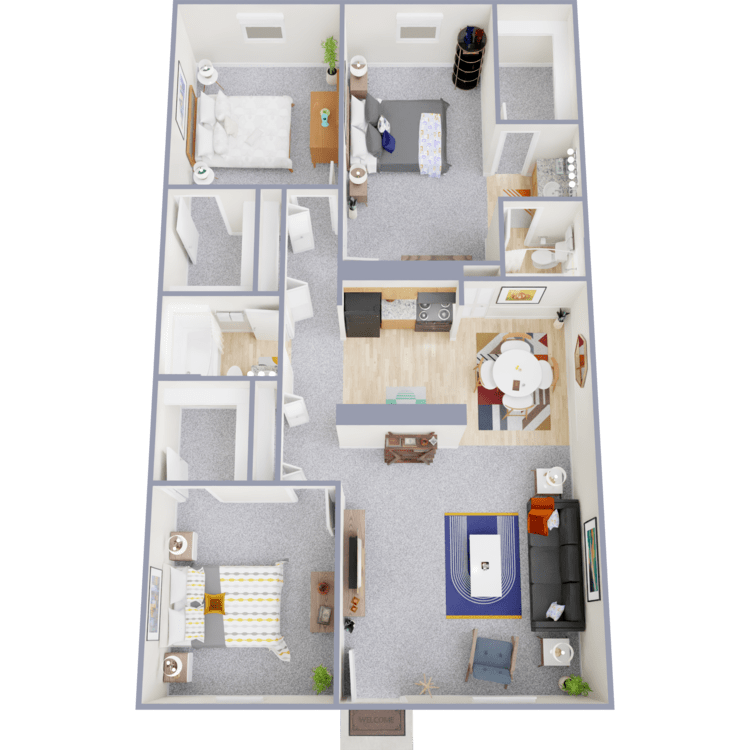
3 Bed 2 Bath Flat B
Details
- Beds: 3 Bedrooms
- Baths: 2
- Square Feet: 1232
- Rent: Call for details.
- Deposit: $350
Floor Plan Amenities
- Air Conditioning
- All-electric Kitchen
- Balcony or Patio
- Cable Ready
- Carpeted Floors
- Ceiling Fans
- Covered Parking
- Disability Access
- Dishwasher
- Mini Blinds
- Pantry
- Refrigerator
- Tile Floors
- Views Available
- Walk-in Closets
* In Select Apartment Homes
Show Unit Location
Select a floor plan or bedroom count to view those units on the overhead view on the site map. If you need assistance finding a unit in a specific location please call us at 281-482-2348 TTY: 711.

Amenities
Explore what your community has to offer
Community Amenities
- 2 Laundry Facilities
- 2 Shimmering Swimming Pools
- 4 Gazebos
- Beautiful Landscaping
- Cable Ready
- Clubhouse
- Copy and Fax Services
- Covered Parking
- Disability Access
- Easy Access to Freeways
- Easy Access to Public Transportation
- Easy Access to Shopping
- Guest Parking
- High-speed Internet Access
- On-call Maintenance
- On-site Maintenance
- Picnic Area with Barbecue
- Public Parks Nearby
Apartment Features
- 9Ft Ceilings*
- Air Conditioning
- All-electric Kitchen
- Balcony or Patio*
- Cable Ready
- Carpeted Floors
- Ceiling Fans
- Covered Parking
- Disability Access
- Dishwasher
- Mini Blinds
- Pantry
- Refrigerator
- Tile Floors
- Views Available
- Walk-in Closets
* In Select Apartment Homes
Pet Policy
Pets Welcome Upon Approval. Breed Restrictions Apply. Maximum adult weight is 45 pounds.
Photos
Amenities
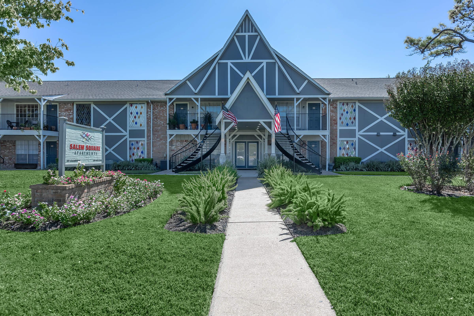
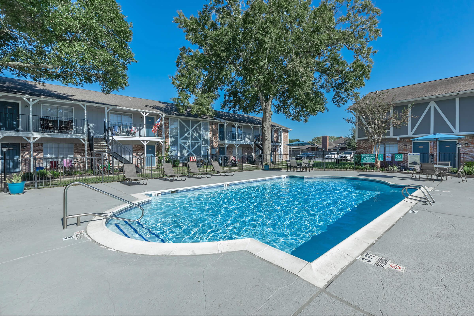
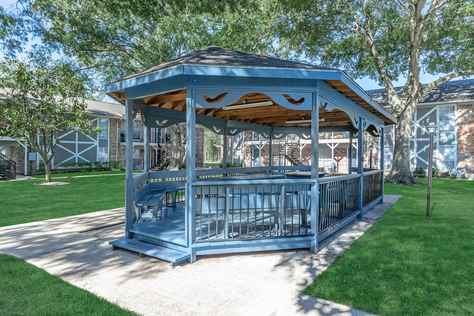
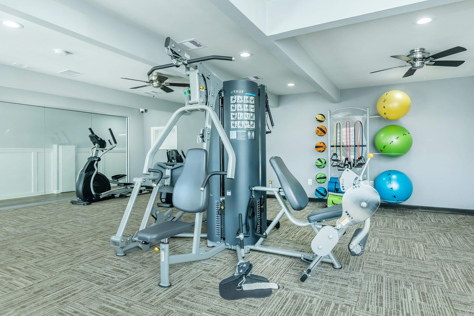
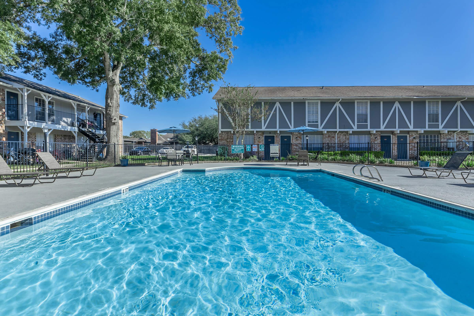
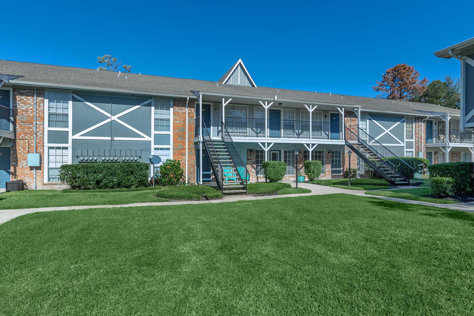
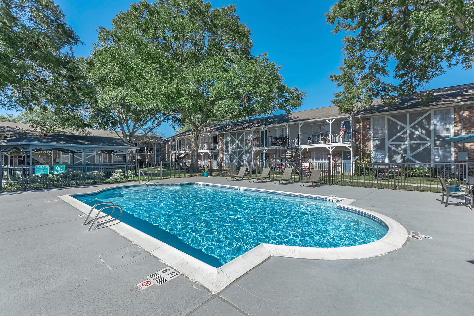
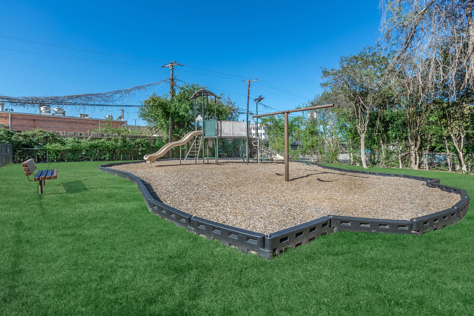
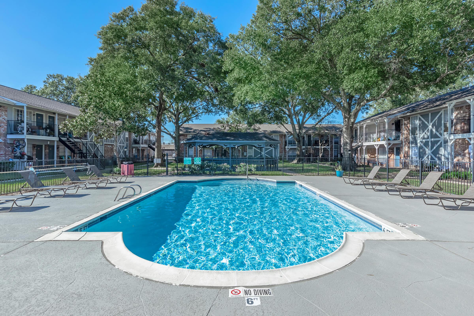
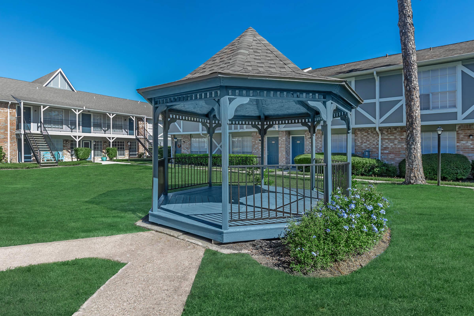
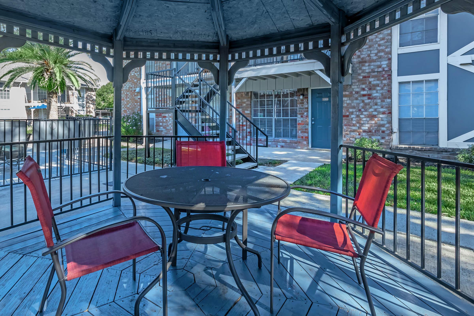
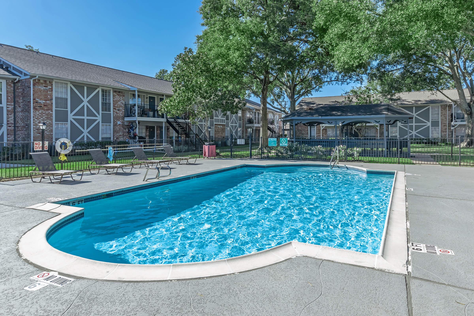
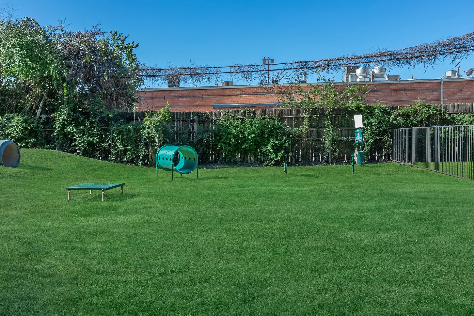
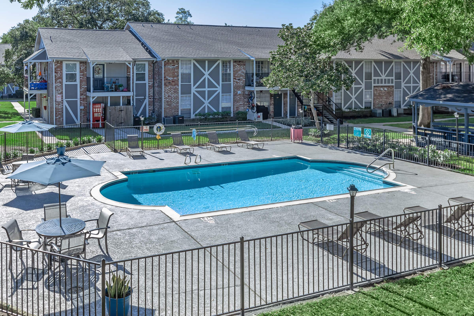
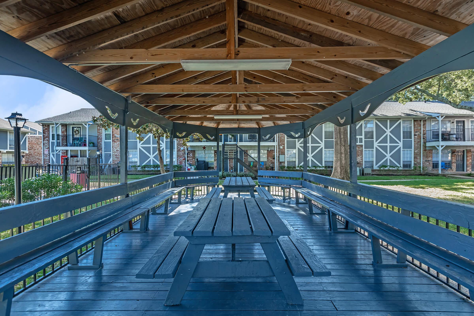
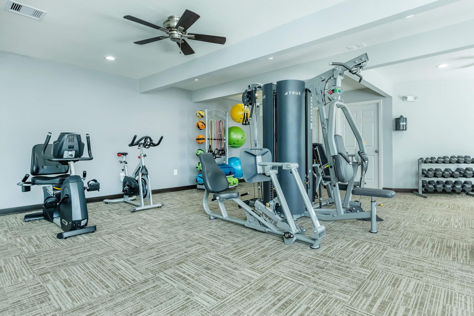
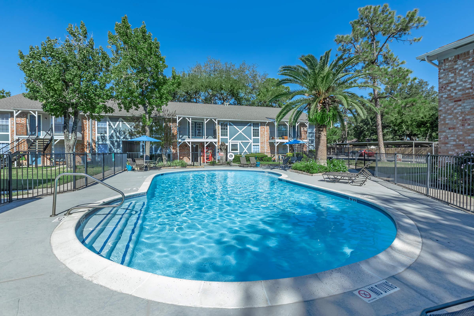
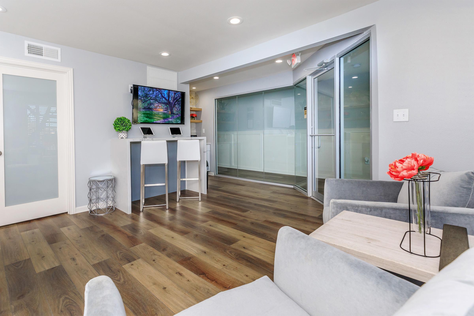
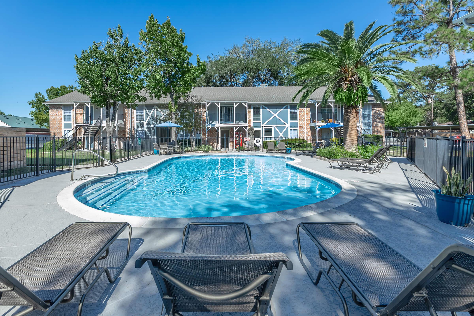
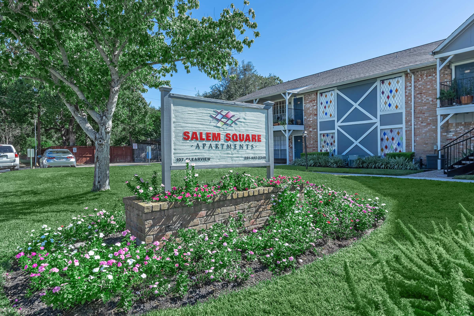
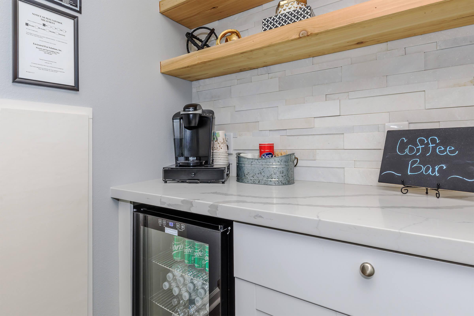
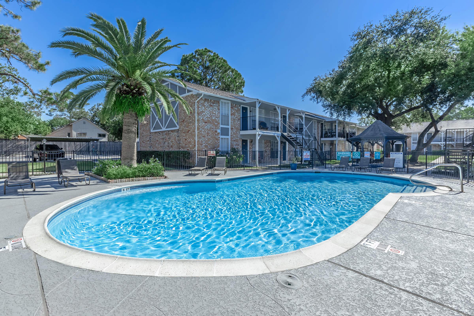
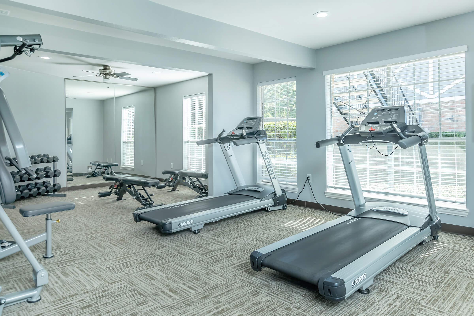
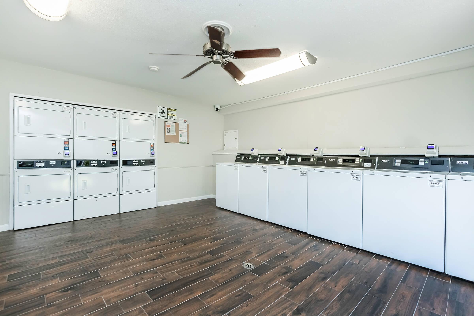
1 Bed 1 Bath Flat






3 Bed 2 Bath Flat A




















Neighborhood
Points of Interest
Salem Square
Located 107 Clearview Ave Friendswood, TX 77546Bank
Bar/Lounge
Cafes, Restaurants & Bars
Cinema
Elementary School
Entertainment
Fitness Center
Grocery Store
High School
Hospital
Mass Transit
Middle School
Park
Post Office
Restaurant
Salons
Shopping
Shopping Center
University
Contact Us
Come in
and say hi
107 Clearview Ave
Friendswood,
TX
77546
Phone Number:
281-482-2348
TTY: 711
Fax: 281-482-9489
Office Hours
Monday through Thursday: 8:30 AM to 5:30 PM. Friday: 8:30 AM to 5:00 PM. Saturday and Sunday: Closed.